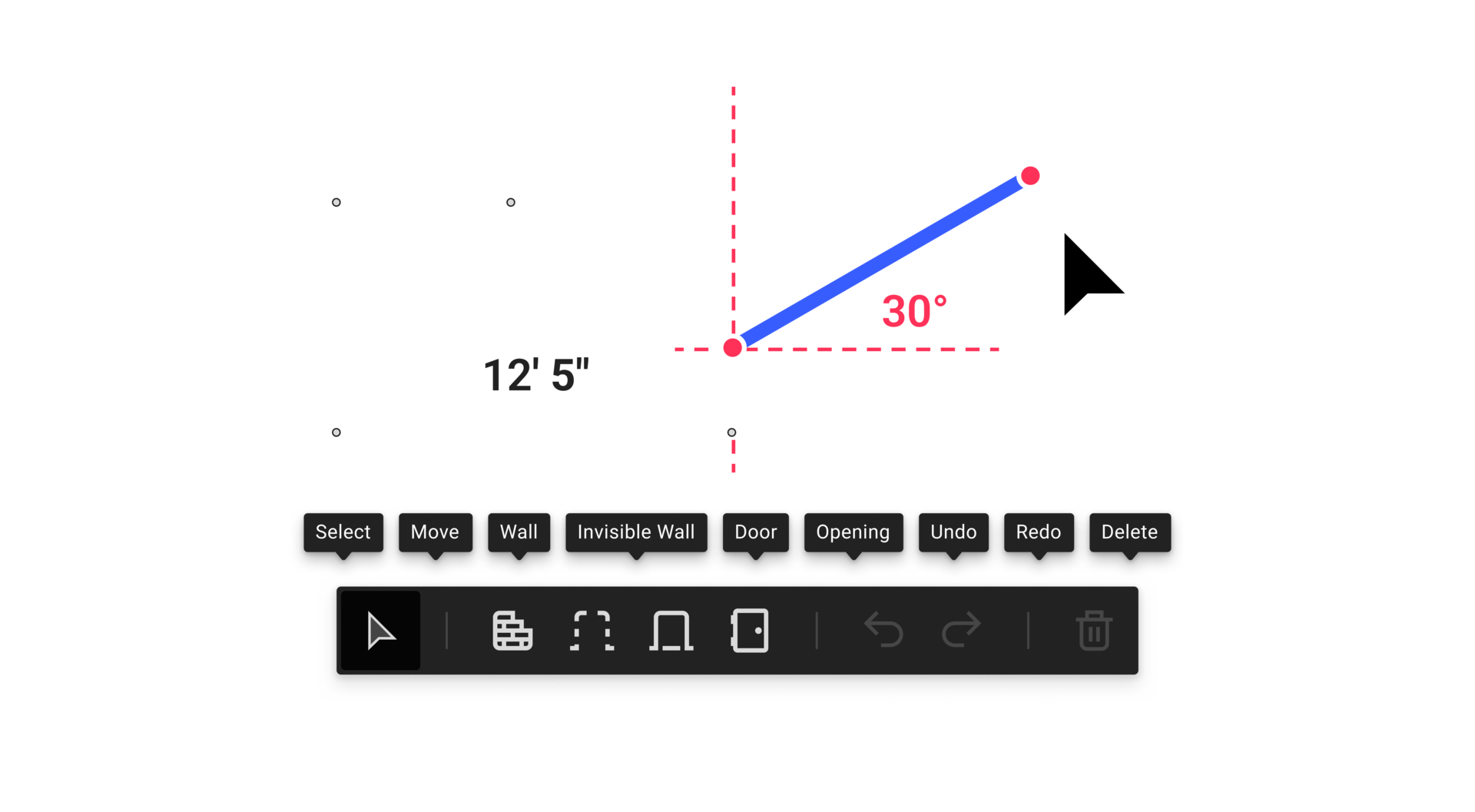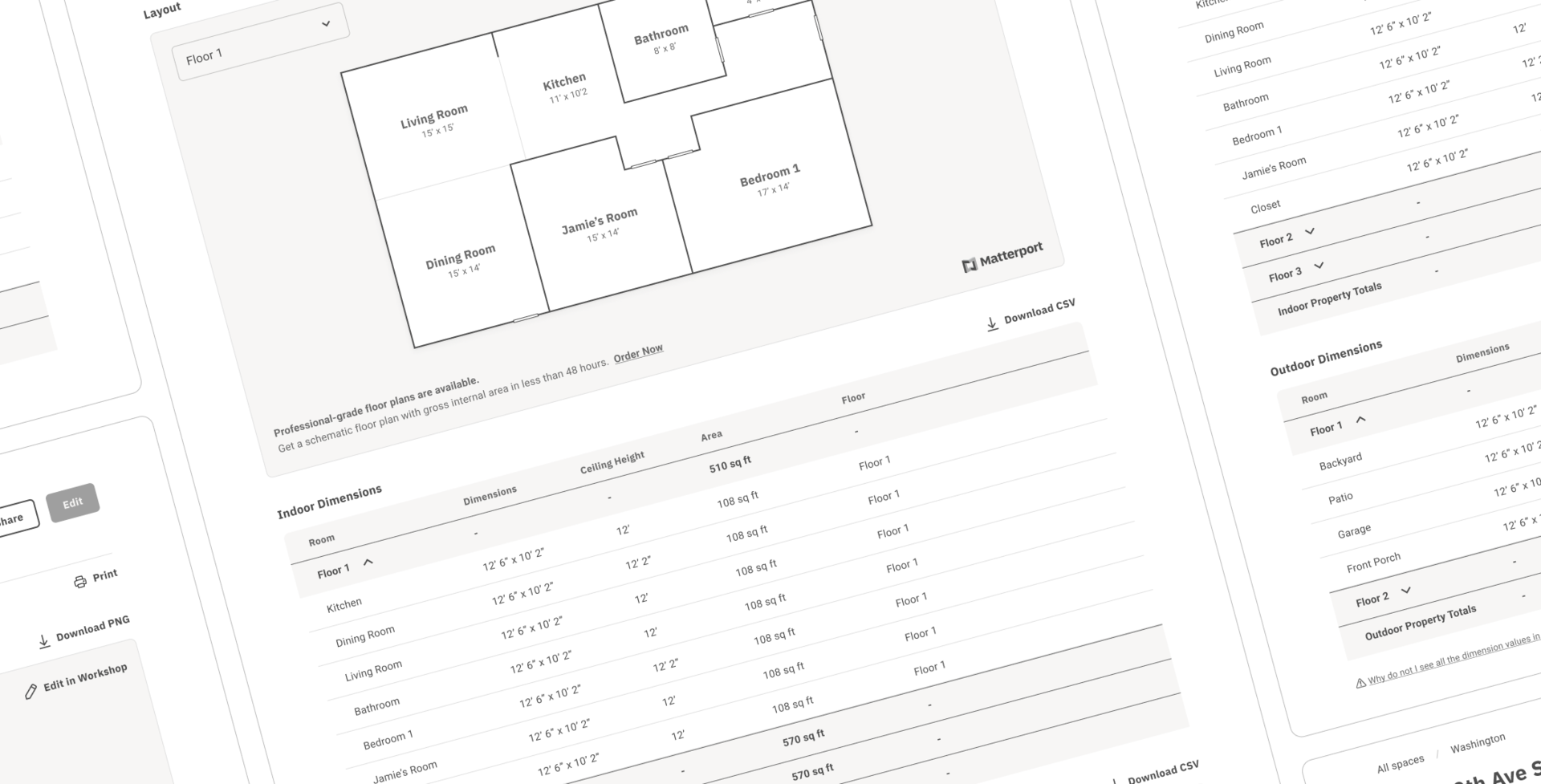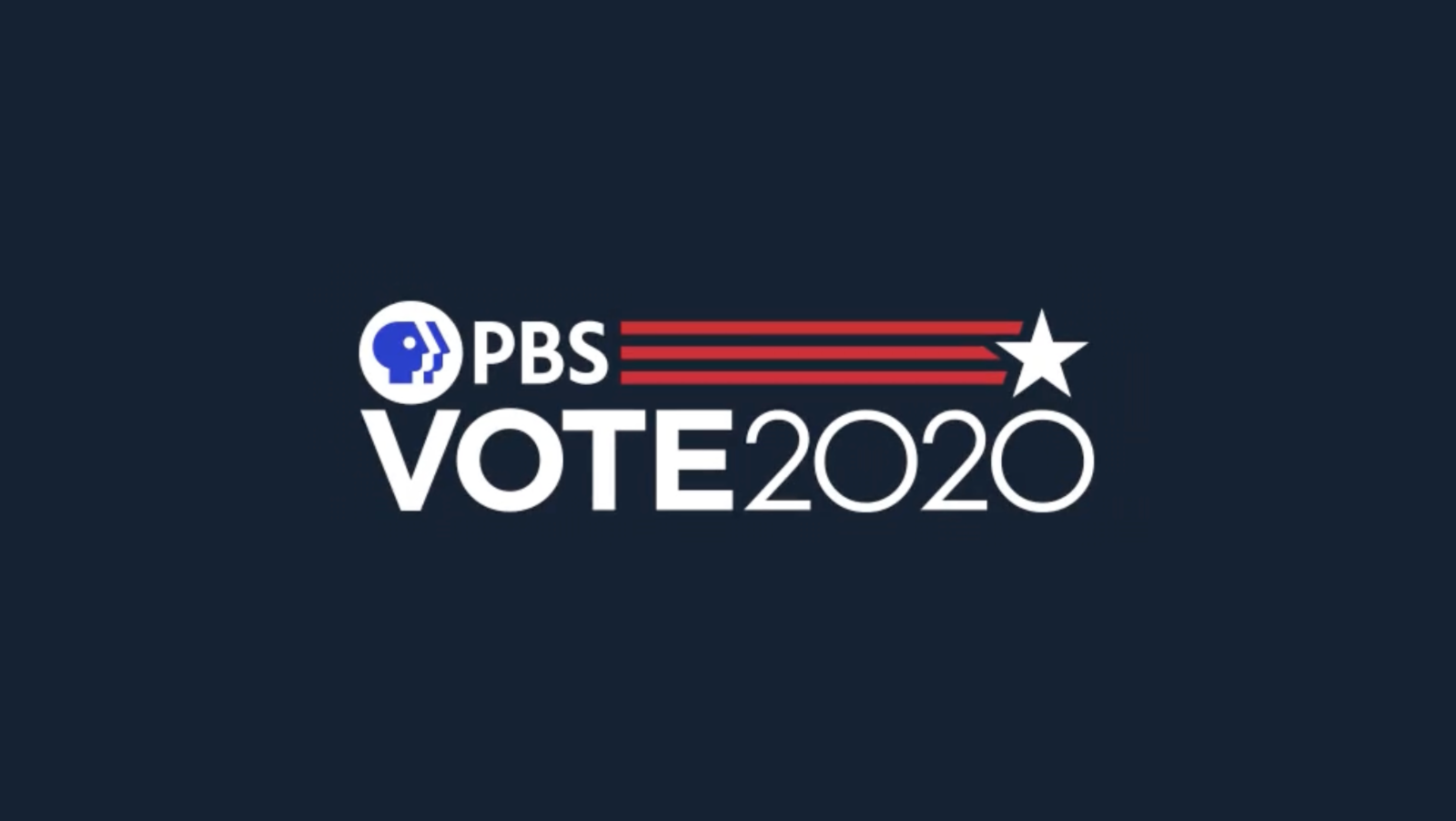Overview
Matterport Automatic Floor Plan generates complete property measurements, room labels, 2D layouts, and property reports. The automation of these functions represents a significant breakthrough in property assessment technology, eliminating the need for time-consuming, tedious, manual measurements, and reporting. With support from over ten million properties that Matterport has digitized, it detects rooms in residential properties with over 98% accuracy.
Target Users
- Real estate agents
- Property managers
- Architects, engineers, and construction companies
- Insurance appraisers
Problems to Solve
Accurate floor plans can resolve numerous challenges for various users. Matterport Automatic Floor Plan is not only easy to produce but also interactive with millimeter-level accuracy. It can reduce human errors and save time and resources with high reliability. Here are three notable use cases addressing existing problems that users encounter and illustrating how Matterport Automatic Floor Plan can provide assistance:
Case 1: Real Estate Agents
It is widely known that real estate postings with floor plans usually receive a 50% higher click-through rate and/or lead generation. This has been confirmed by Zillow, Cubicasa, and many other digital prop-tech vendors.

Real estate agents aim to reduce the time spent listing and promoting a property without sacrificing its visibility in the market. As Matterport Automatic Floor Plan automatically creates and delivers a floor plan when the property is scanned, agents can obtain an accurate floor plan without ordering one manually. The usual turnaround time for a traditional floor plan is up to a week. Matterport Automatic Floor Plan reduces the time to a few minutes. It also displays floor plans in both 2D and 3D perspectives.
Case 2: Property Managers
Many property managers were excited when we introduced our idea about the Automatic Floor Plan. Heartland Dental was one of them. They were operating a dental office rental business that had several office buildings across the country. Internally, they needed to verify all office space dimensions because their potential clients (dentists) wanted to know the exact dimensions. They usually hired engineers to measure and draw floor plans; however, someone from the headquarters always had to visit the site in person to verify if the plan was accurate. It was a costly process.
Now, they are willing to purchase Matterport Automatic Floor Plan as they will obtain accurate floor plans as soon as they scan the offices. It will allow them to skip the on-site visit process.
Case 3: Construction Companies
Construction companies have always wanted to reduce wasted materials during construction processes, with paints being one of the most wasted materials. When they discovered that Matterport Automatic Floor Plan could provide more accurate wall sizes and room dimensions, they envisioned a tremendous advantage in saving materials through accurate estimations.
Goals
The primary goal of the Automatic Floor Plan was to offer accurate space dimensions and sizes without any effort by the model creator. High precision was essential in any case. For instance, Auto Floor Plan's wall thickness precision was at the millimeter level, making it suitable for use in any construction field as references.
Another goal was the implementation of a floor plan editor. After several rounds of user interviews, we learned that most users would like to edit their automated floor plans for various reasons. We created a floor plan editor that included a room boundary editing tool for freehand wall drawing and other tools to edit dimensions, labels, and other room-related information.
Process
This project started the second half of 2022 and continued through early 2024. Below is a some of the key processes during this journey.
1. Research & Define MVPs
We performed three rounds of UX researches and one market research for this project. 12 – 34 participants participated in the studies respectively. All sessions were via Zoom calls and participants shared their screens.


2. Overview End-to-End Process + Early-Stage UX Design
We had a bunch of writing and scribbling during this period. Sometimes we drew a few cool diagrams.
3. Main Design + Refinement + A/B Testing
As we developed the major part of the product, we tested a number of design variations in each step. We discussed with our cross-functional partners and established essential guidelines and visual languages.





Challenges and Solutions
We have encountered a number of major and minor challenges in the process of developing our new product. I'd like to highlight four particularly interesting challenges below:
1. Room type vs custom room labels
We aimed to automatically assign room types to individual rooms for several reasons:
- To reduce potential user errors.
- To assist in localization.
- To eliminate confusion arising from variations (e.g., restroom, washroom, bathroom, etc.).
- To simplify the floor plan editing process, especially for beginners.
However, in response to strong user demand, we eventually introduced a custom room labels feature. Despite its addition, we opted not to heavily promote the feature, ensuring that only those who genuinely needed it could discover and utilize it.
2. How to reduce confusion around room types
Various rooms share common names, and distinguishing them can be challenging. For instance, an office room in a single house differs from an office area in a commercial building, yet both are referred to as offices. Similarly, rooms with multiple names pose challenges, such as a restroom being called a toilet, washroom, or wo/men’s room. We extensively explored scenarios to assess user comprehension. While users often demonstrated the ability to understand context, some cases proved challenging. To address this, we decided to provide users with flexibility by enabling the addition of custom types. This feature was planned for release in a later phase.
3. Identifying rooms with open floor plans
We faced challenges in identifying rooms with open floor plans. For instance, when a kitchen is seamlessly connected to a living room, forming an open kitchen, the AI struggled to classify it accurately. To address this, we incorporated several commonly encountered multi-room types like “kitchen, living,” “kitchen, living, dining,” etc. In cases where a room doesn't fit into these prevalent multi-room types, it is simply labeled as "Other."

4. Degree of freedom in user editing mode
We aimed to restrict the editability of the Automatic Floor Plan, but users wanted to have more control. Striking a balance, we allowed drawings to be edited without impacting the actual 3D mesh. Auto-generated values remained unmodifiable, yet users had the ability to control visibility. To facilitate this, we introduced a vector pen tool in our floor plan editor.




Outcome and Future Roadmap
We successfully delivered the MVP in September 2023 through private beta program. We gained our 250 initial beta users in a day and ended up getting 3,225 participants over the course of the beta period. The interactive floor plan in Property Report drove the sales of the traditional schematic floor plans with meaningful numbers. The GA will be in early 2024.








